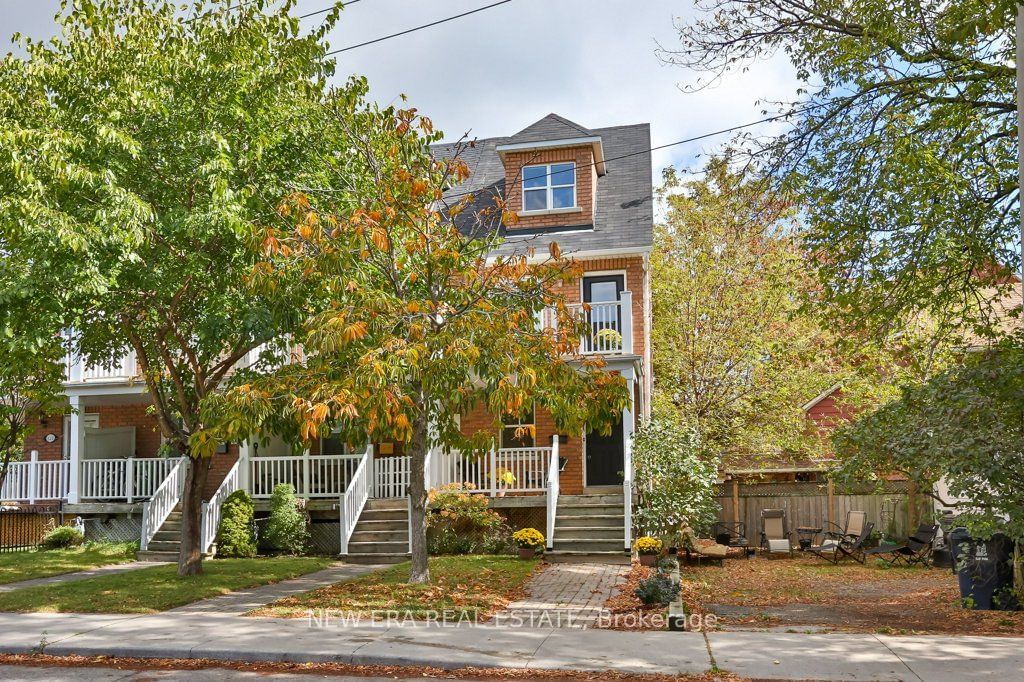$1,049,999
$*,***,***
3+1-Bed
3-Bath
Listed on 3/21/24
Listed by NEW ERA REAL ESTATE
Welcome to this beautifully renovated & lovingly maintained, bright & spacious 3-storey end unit townhome in the Upper Beaches! The functional & stylish kitchen features quartz countertops & S/S appliances. It seamlessly flows into open-concept dining & living where you can relax by the cozy gas fireplace. The welcoming ambiance is further accentuated by light hardwood floors that extend throughout. 3 large beds upstairs have ample room for your family. The 2.5 baths have been tastefully reno'd, including luxurious primary bed on the 3rd floor with private ensuite with soaker tub & stand-alone shower. Fully finished basement with impressive 9' ceilings with large family room & den, which makes ideal guest bedroom. Steps away from top rated school, TTC & Danforth GO. 15 min commute to Union. Stroll to the beaches, Little India & the Danforth!
Upgrades include: roof, sump pump, Newer Furnace, Renovated Kitchen, Stainless Steel Appliances, Renovated Baths, Hardwood Floors, Fully Painted Top to Bottom, Front Porch railings & stairs. Lane Parking & Rear Deck.
To view this property's sale price history please sign in or register
| List Date | List Price | Last Status | Sold Date | Sold Price | Days on Market |
|---|---|---|---|---|---|
| XXX | XXX | XXX | XXX | XXX | XXX |
| XXX | XXX | XXX | XXX | XXX | XXX |
E8162682
Att/Row/Twnhouse, 3-Storey
6+2
3+1
3
1
16-30
Central Air
Finished
N
Brick
Forced Air
Y
$4,170.87 (2023)
70.33x314.79 (Feet)
